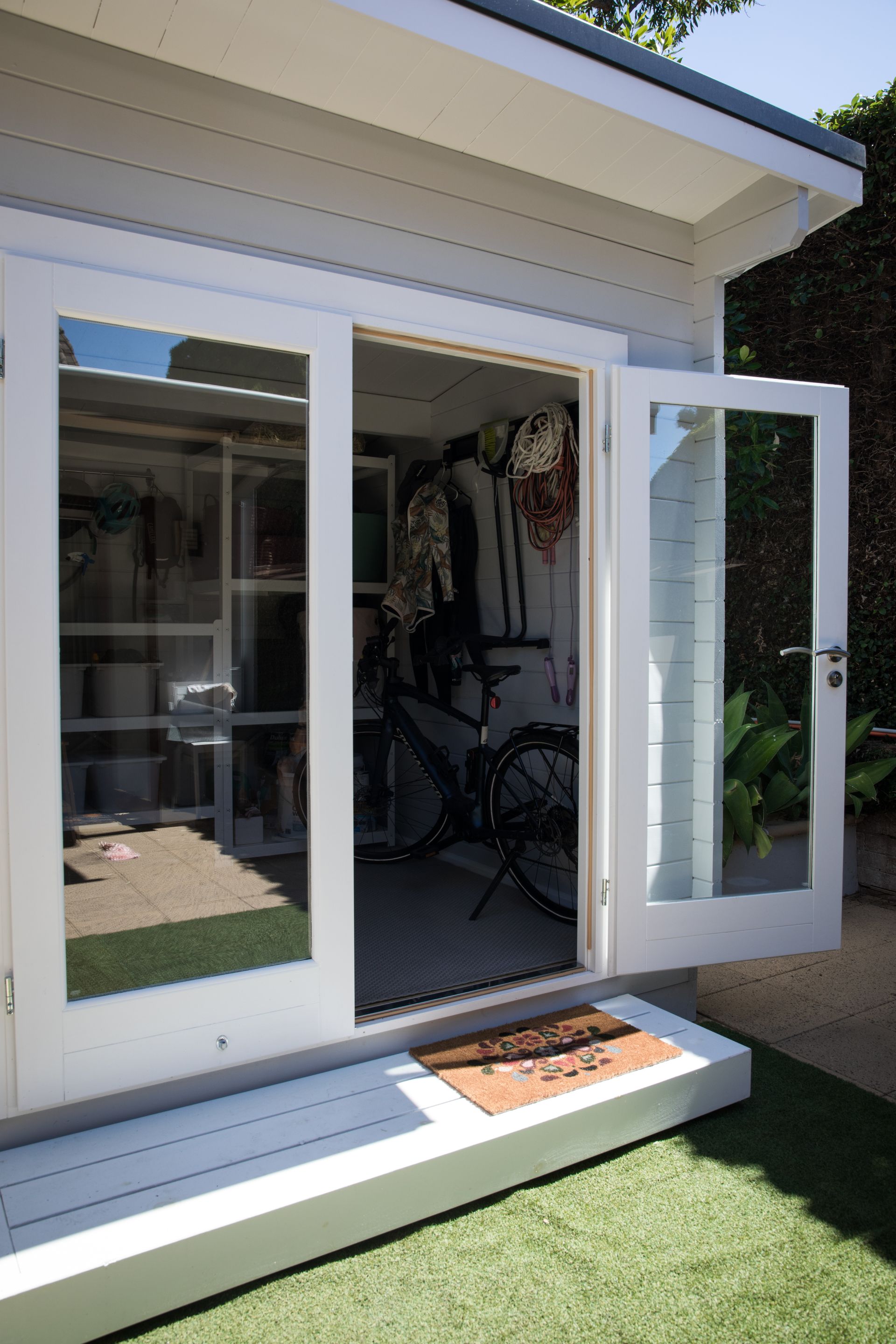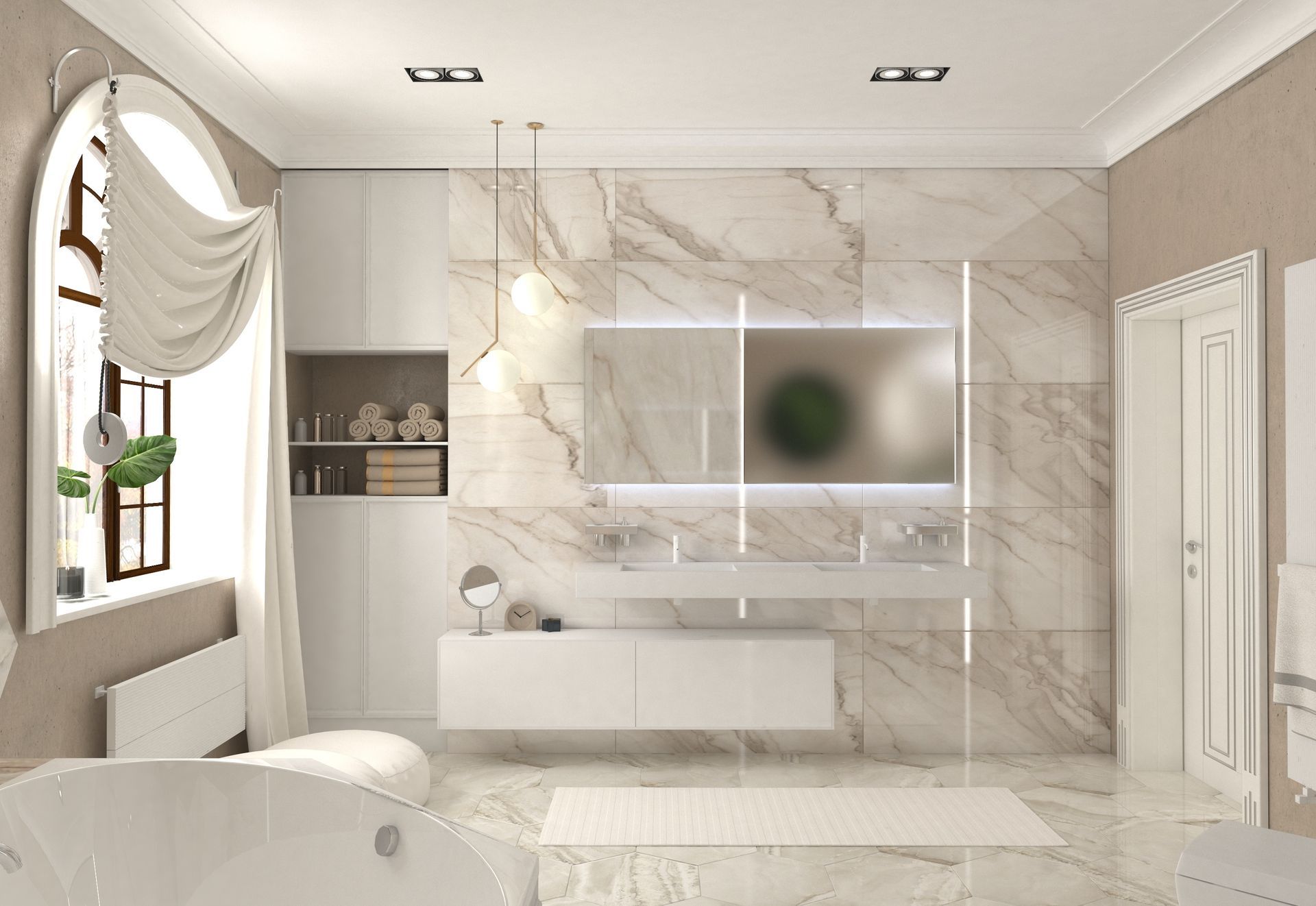Build Custom ADU's
Designing an Efficient and Functional ADU
Designing an Accessory Dwelling Unit (ADU) requires a thoughtful and strategic approach to ensure optimal space utilization, energy efficiency, and overall functionality. Key considerations in crafting an efficient and functional ADU encompass various aspects, from layout design to sustainable features.
Firstly, maximizing space utilization is critical. Thoughtful floor plans, clever storage solutions, and multifunctional furniture can transform a compact space into a comfortable living area. Utilizing every inch efficiently ensures that the ADU meets the needs of its occupants without feeling cramped.
Energy efficiency is another pivotal aspect. Incorporating eco-friendly materials, energy-efficient appliances, and proper insulation not only reduces the ecological footprint but also leads to cost savings for the occupants. Employing renewable energy sources, such as solar panels, can further enhance the sustainability of the ADU.
Functionality extends beyond aesthetics, focusing on the seamless integration of technology and practical design elements. Smart home systems, space-saving innovations, and accessible features contribute to an adaptable living environment that caters to diverse needs.
Considerations for privacy, natural light, and ventilation play crucial roles in enhancing the overall livability of the ADU. Well-designed windows, skylights, and landscaping can optimize natural light while maintaining privacy, creating a harmonious balance.
Designing an efficient and functional ADU involves a holistic approach that combines space optimization, energy efficiency, and practical functionality. By carefully considering these key elements, one can create an ADU that not only maximizes living space but also aligns with sustainable and modern living standards.
Get a free quote
Contact Us
We will get back to you as soon as possible.
Please try again later.
Budgeting for ADU Construction
Budgeting for Accessory Dwelling Unit (ADU) construction requires a comprehensive understanding of various cost factors to ensure a successful and economically viable project. The total cost of building a custom ADU is influenced by several key components, each playing a crucial role in shaping the overall budget.
Construction materials constitute a significant portion of the budget. The type and quality of materials chosen for the foundation, framing, roofing, insulation, windows, and finishing materials contribute to the overall cost. Sustainable or high-end materials may escalate expenses, while cost-effective alternatives can help manage the budget.
Labor costs are another essential consideration, encompassing skilled trades such as carpenters, electricians, plumbers, and general contractors. The complexity of the ADU design and the local labor market conditions impact labor expenses. Obtaining accurate and competitive quotes from experienced professionals is crucial for budgetary accuracy.
Permit costs are often overlooked but are indispensable for legal compliance. Local building permits, impact fees, and other regulatory requirements vary across jurisdictions, affecting the overall budget. Understanding and accounting for these expenses upfront is vital to avoid unexpected financial burdens.
Additional features like energy-efficient systems, smart home technology, and landscaping can also influence the budget. While these enhancements may contribute to long-term cost savings, they necessitate upfront investment.
Thoroughly evaluating and planning for each cost factor ensures a realistic budget for ADU construction. Engaging with knowledgeable professionals, obtaining multiple quotes, and staying informed about local regulations are essential steps to manage costs effectively and bring the ADU project to fruition within the allocated budget.
Having an Emergency?
We're available 24-hours a day, 7 days a week.
Innovative ADU Designs and Architectural Trends
Innovative Accessory Dwelling Unit (ADU) designs have become a focal point in contemporary architecture, seamlessly blending aesthetic appeal with practical functionality. This evolving landscape of ADU design encapsulates a myriad of modern architectural trends that not only enhance the overall visual appeal but also cater to the diverse needs of homeowners.
One prominent design concept revolves around maximizing limited space without compromising on aesthetics. Sleek, minimalist designs characterized by clean lines and open layouts dominate the scene, providing a sense of spaciousness within compact ADUs. Incorporating large windows and skylights is another trend, allowing natural light to flood the interiors and create an illusion of expansiveness.
Sustainability is a key driver in ADU architecture, with green roofs, solar panels, and energy-efficient technologies taking center stage. These eco-friendly elements not only contribute to environmental conservation but also offer long-term cost savings for homeowners.
The integration of smart home technologies has revolutionized ADU designs. From automated lighting systems to space-saving furniture, these innovations enhance the efficiency and convenience of compact living spaces. Multi-functional furniture, such as foldable tables and wall-mounted storage units, plays a crucial role in optimizing space within ADUs.
Architectural trends in ADU design also emphasize a seamless connection between indoor and outdoor spaces. Incorporating private patios, balconies, or rooftop gardens not only enhances the living experience but also fosters a connection with nature.
Innovative ADU designs showcase a fusion of modern architectural trends that prioritize both aesthetics and practicality. These designs cater to the evolving needs of homeowners seeking stylish, functional, and sustainable living spaces in the contemporary urban landscape.
Turn Your Property into a Profitable Asset!
Location
Call
All Rights Reserved | Accessory Dwelling Unit (ADU) | Powered by Snapps

